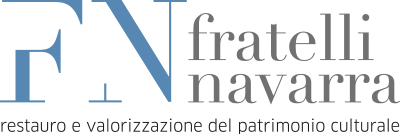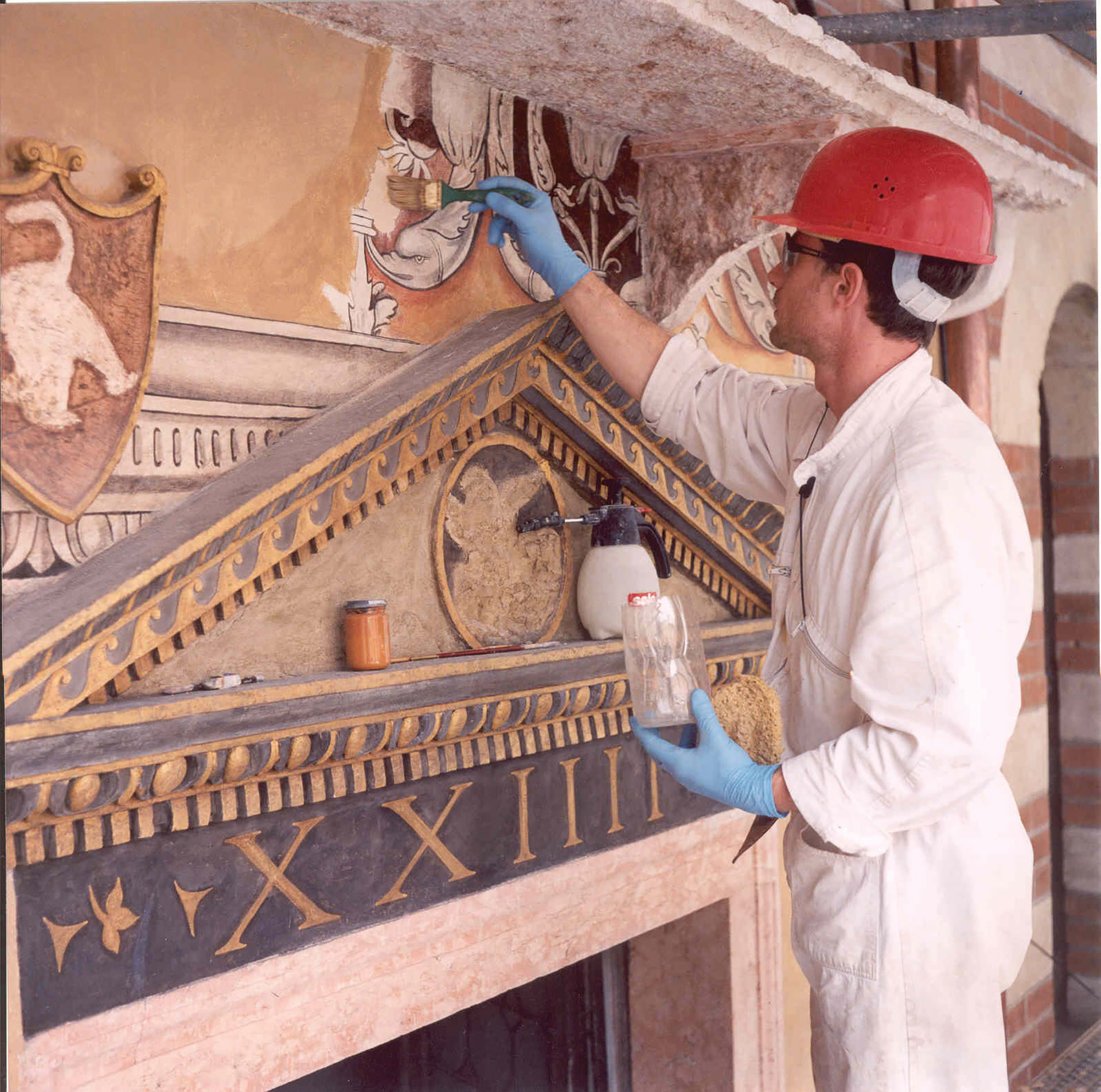
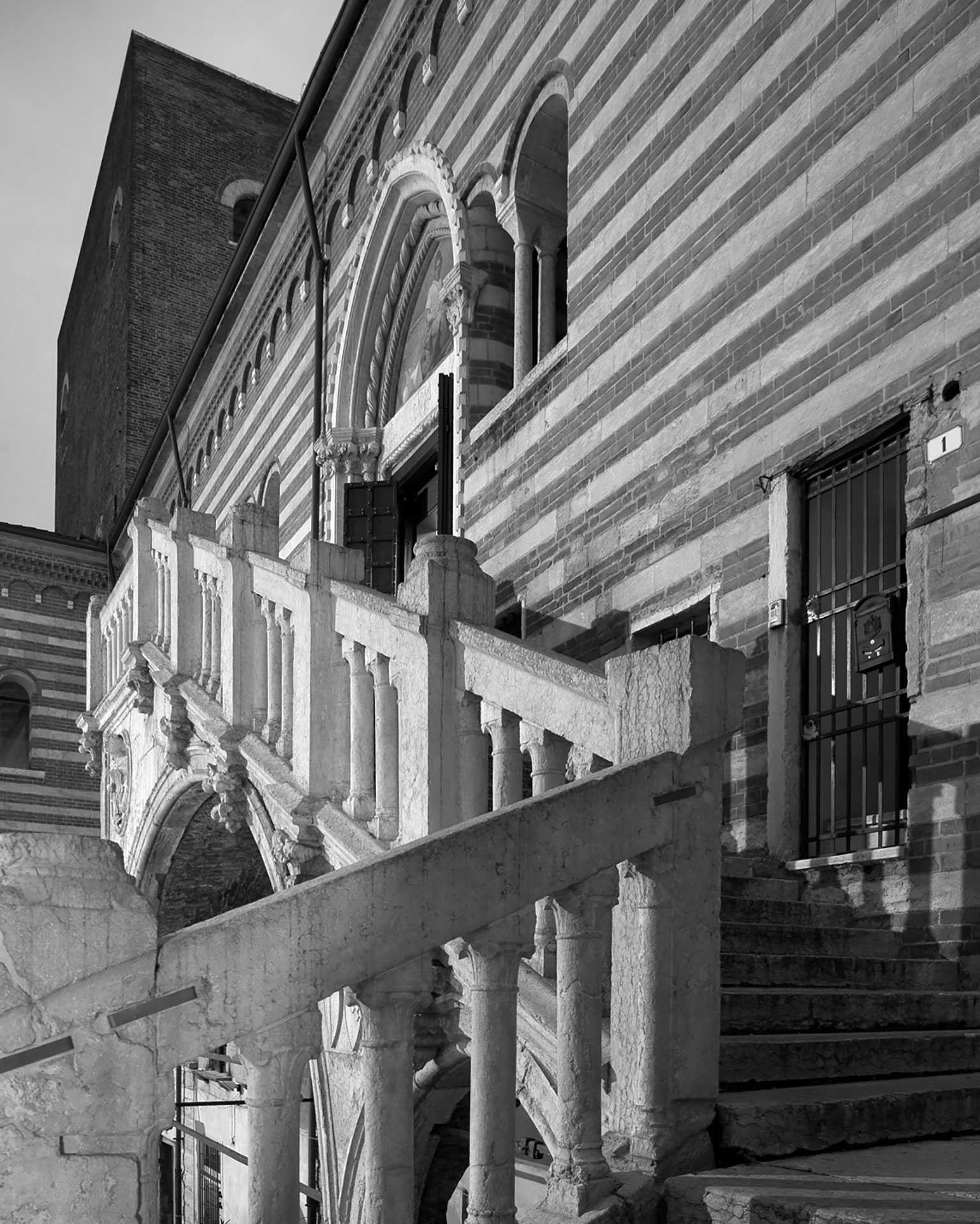
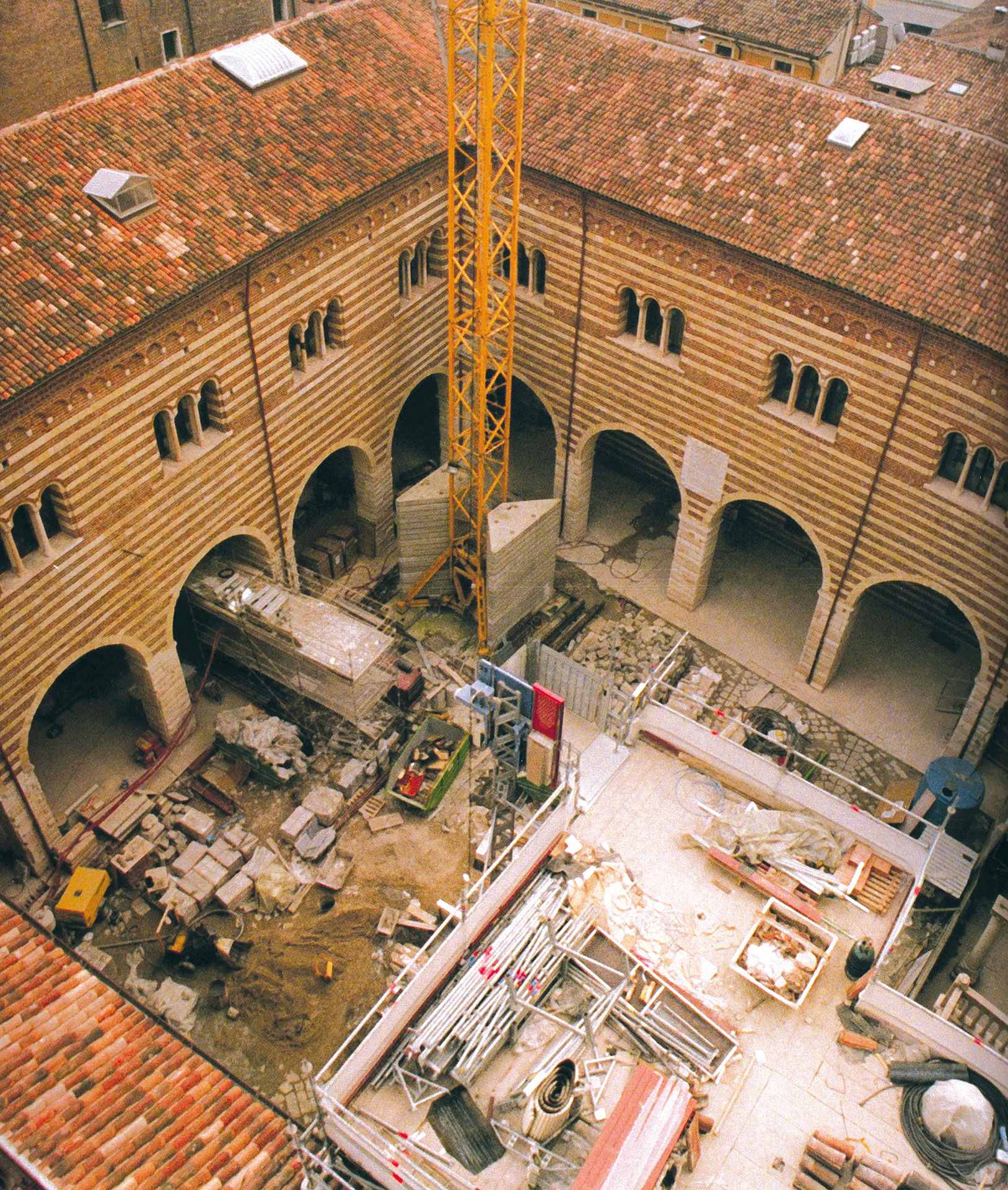
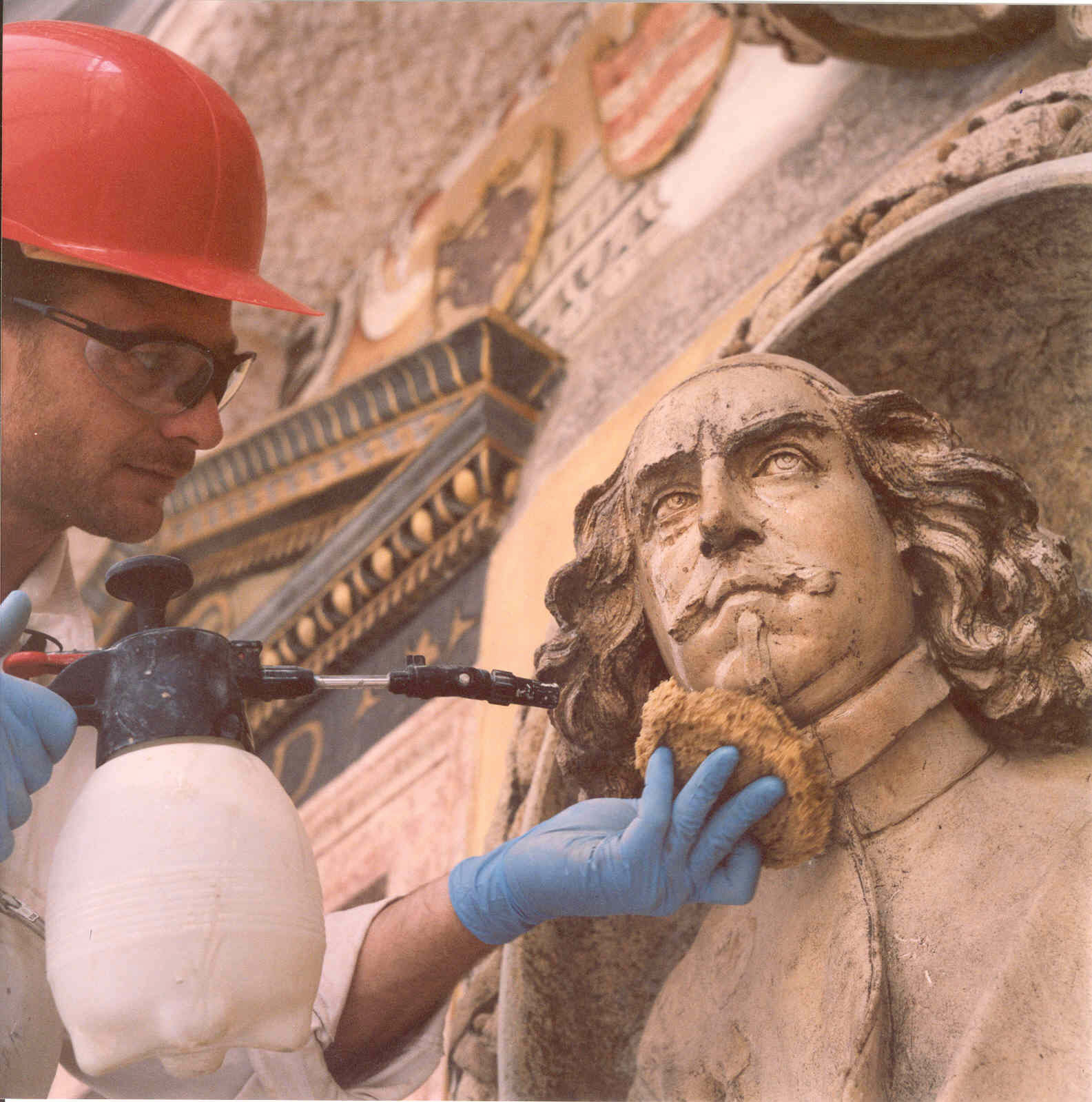
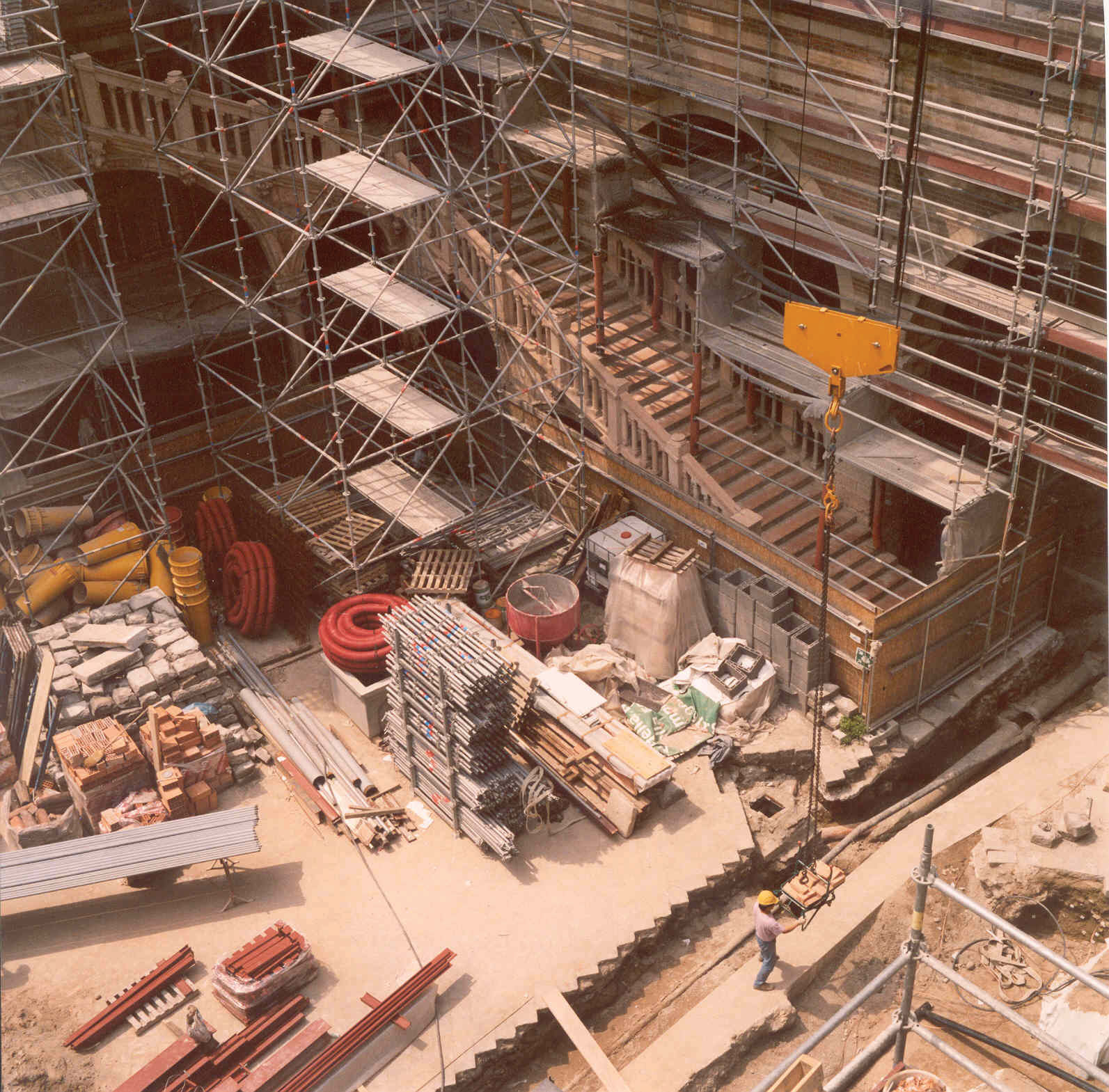
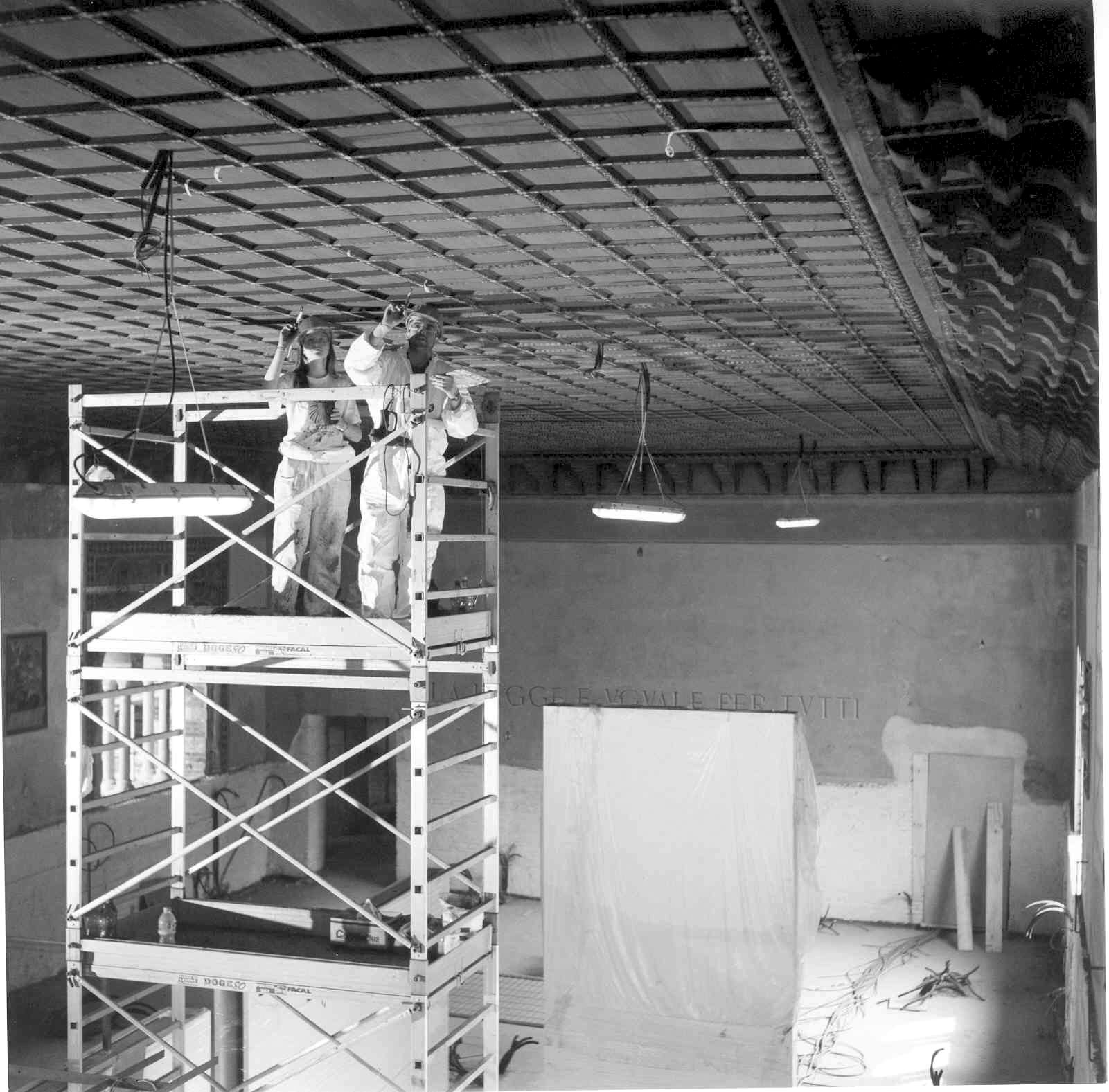
Palazzo della Ragione, Verona
Title
Conservative restoration work to develop a multipurpose exhibition centre of Palazzo della Ragione or of Mercato Vecchio and ancillary restoration work on Torre dei Lamberti, Torre del Capitano and Cappella dei Notari.
Concise account of work carried out
Archival research; nondestructive analyses; static analysis; for masonry, georadar and endoscopic analyses, direct logging; for wooden structures, georadar analyses; assessing the amount of rot; endoscopic analyses; numerical modelling (FEM) of the entire building; geologicaltechnical inspection; foundation inspection; loft and roof analyses; main work: strengthening lofts and roofing; strengthening and re storing masonry.
