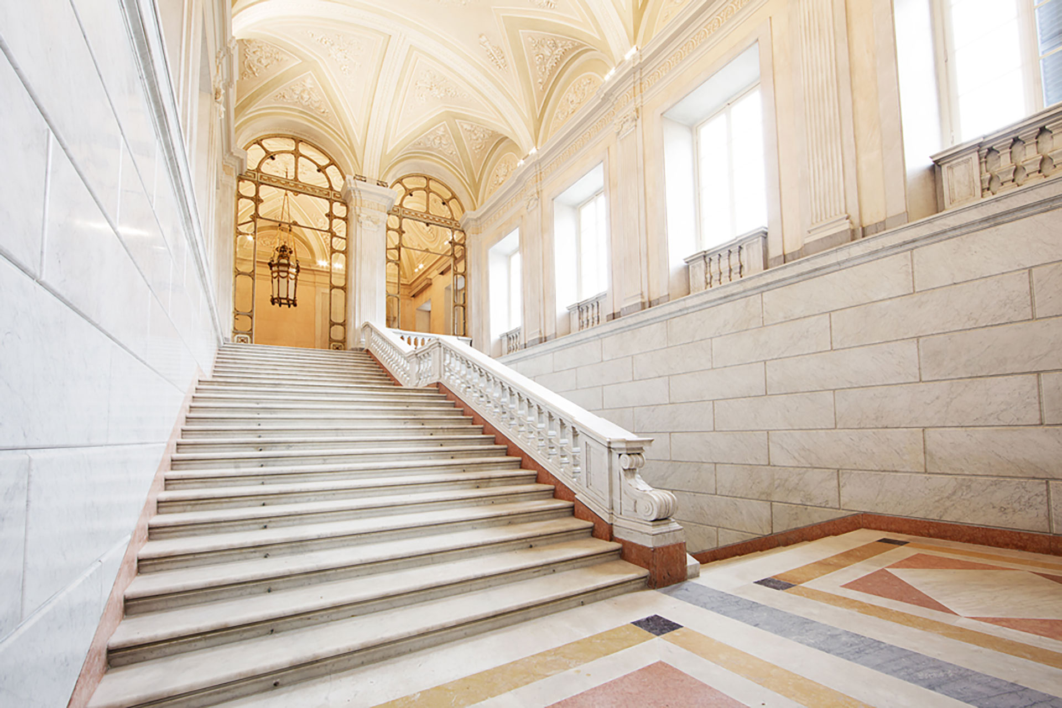
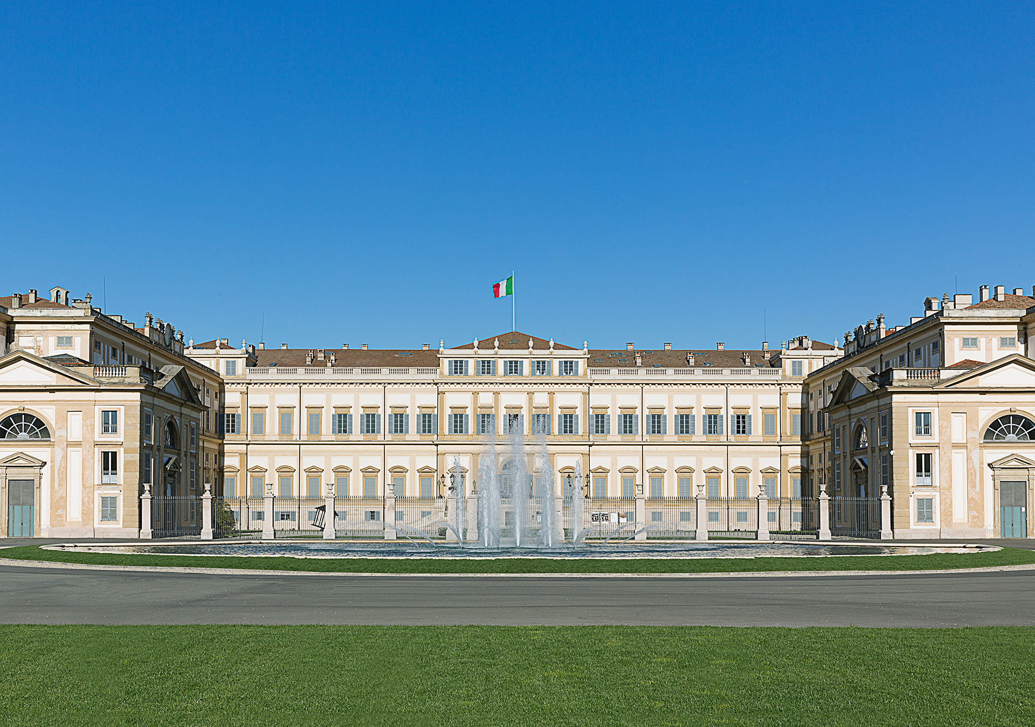
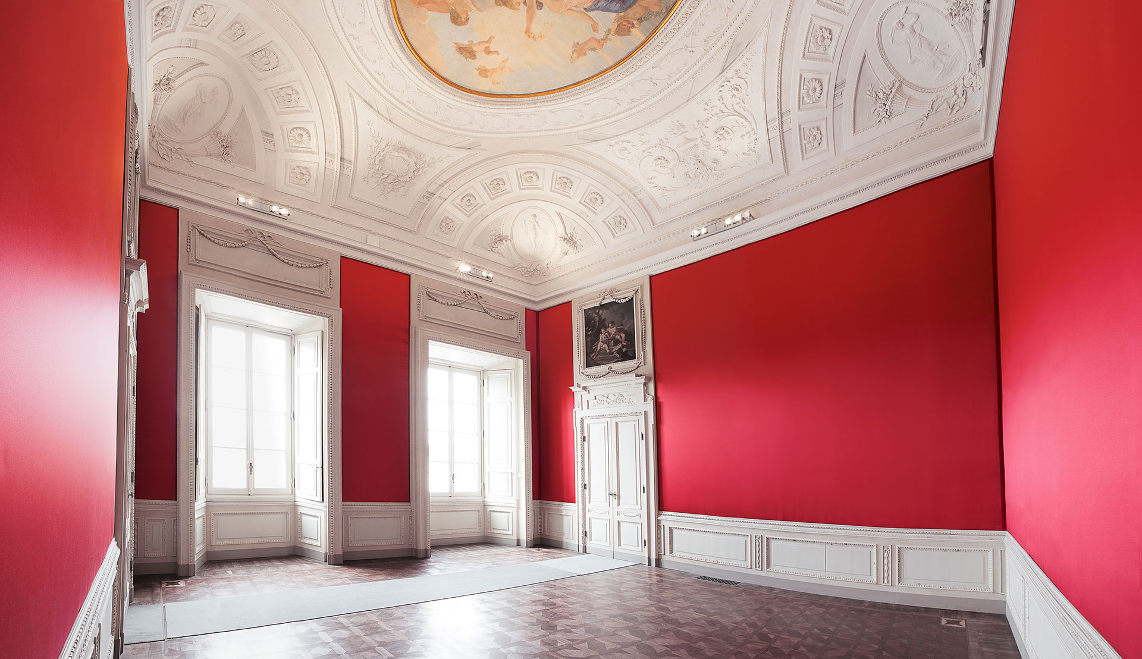
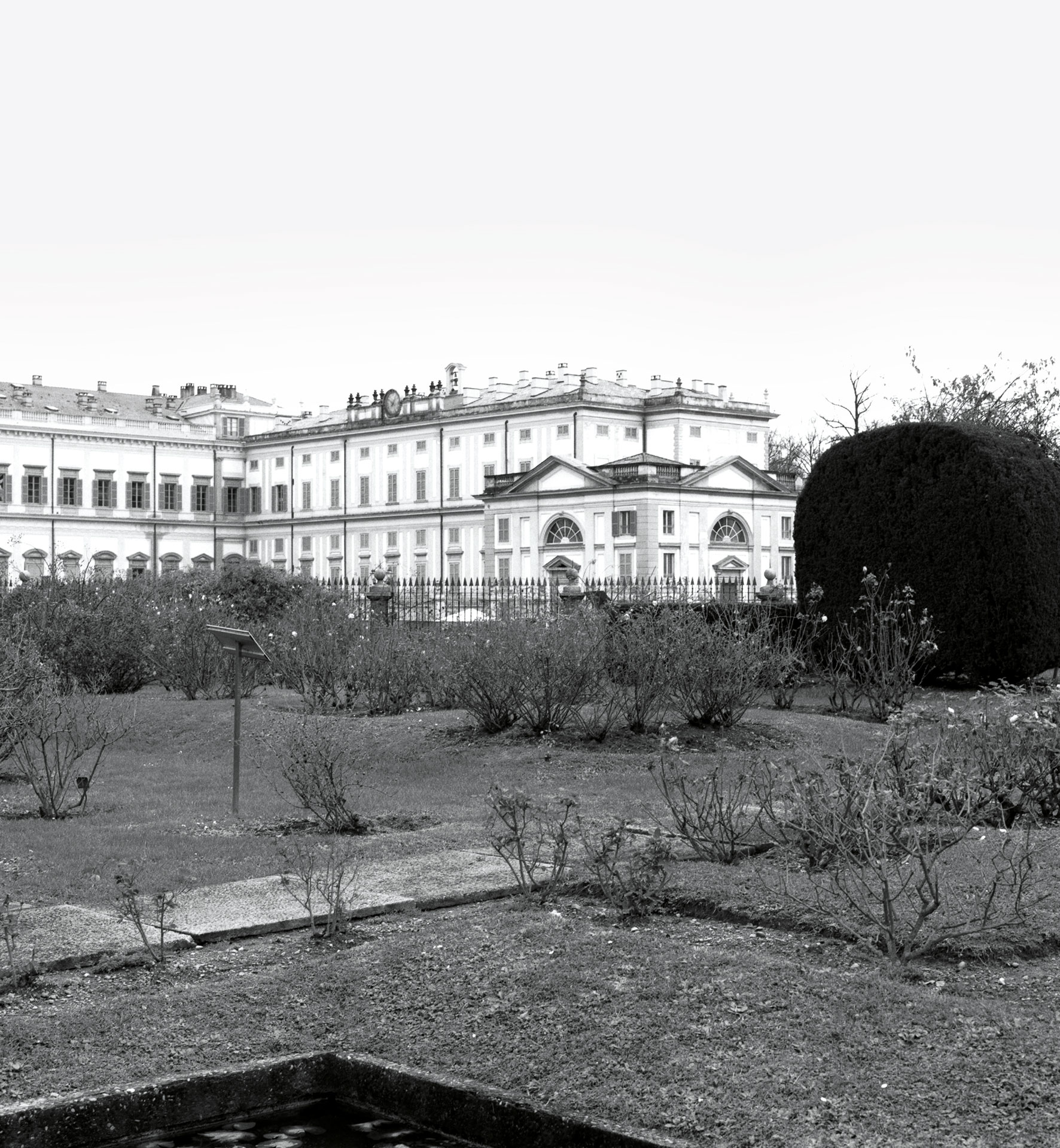
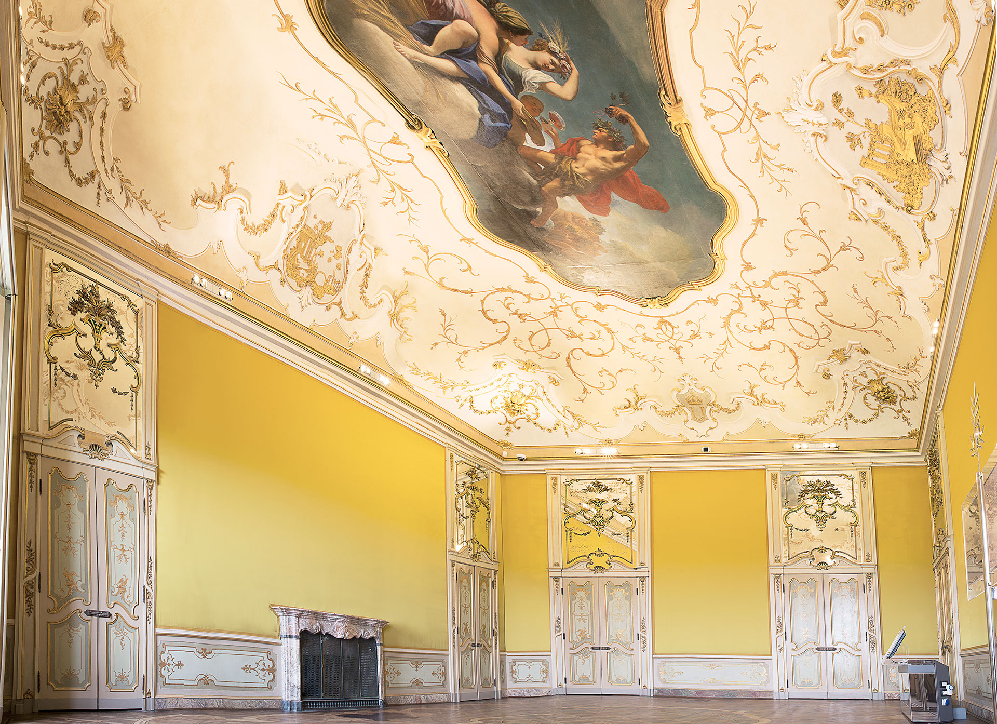
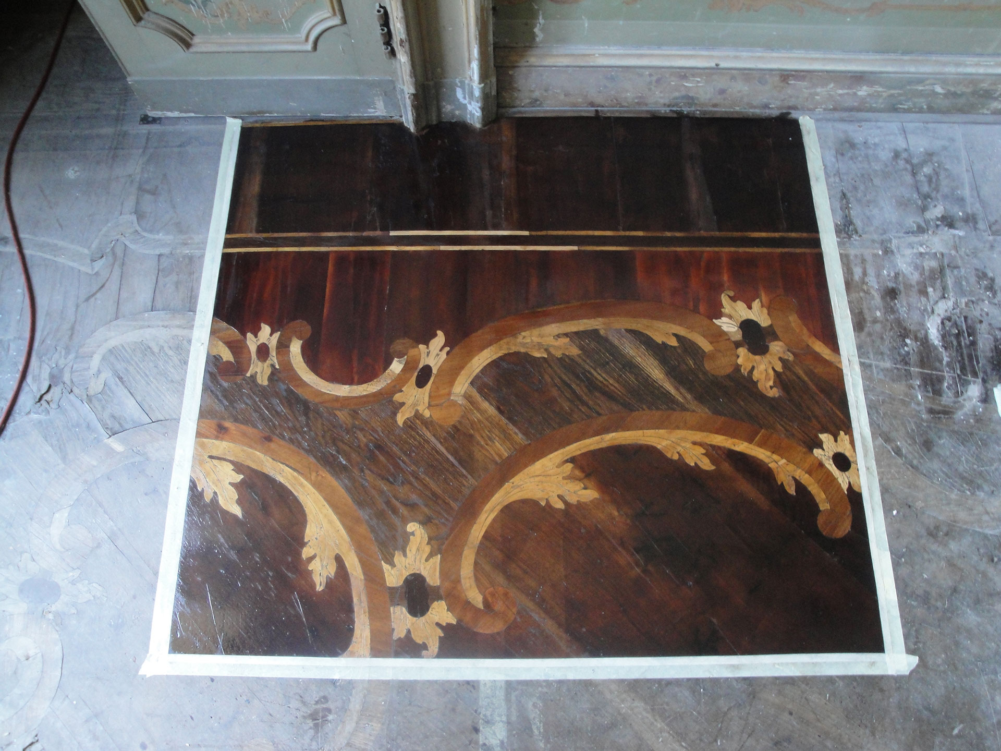
Villa Reale, Monza
Title
Restoration and redevelopment of the Villa and annexed gardens, first lot of work.
Concise account of work carried out
Diagnostics; structural work to re-establish and strengthen walls; restoring utility systems; restoration of decorative elements; special bandages in aramadic fibres were fitted to entrance pillars; steel plates and bars were inserted into the walls; cleaning, strengthening, reconstructing missing parts and colour glazes; cleaning marble details on walls and repairing stucco near the vaults; conservation work in volving boiserie, tapestries and wooden floors.

