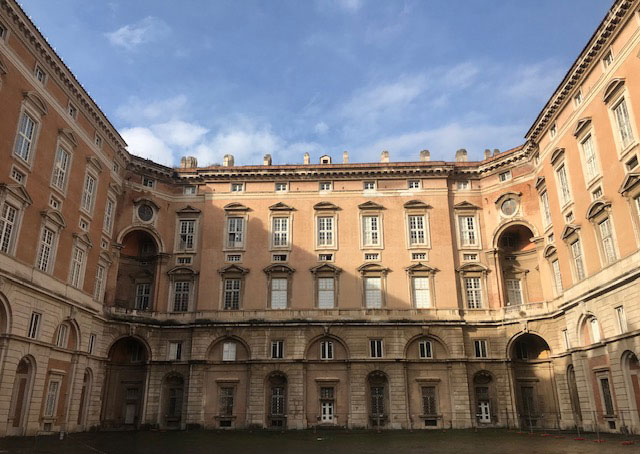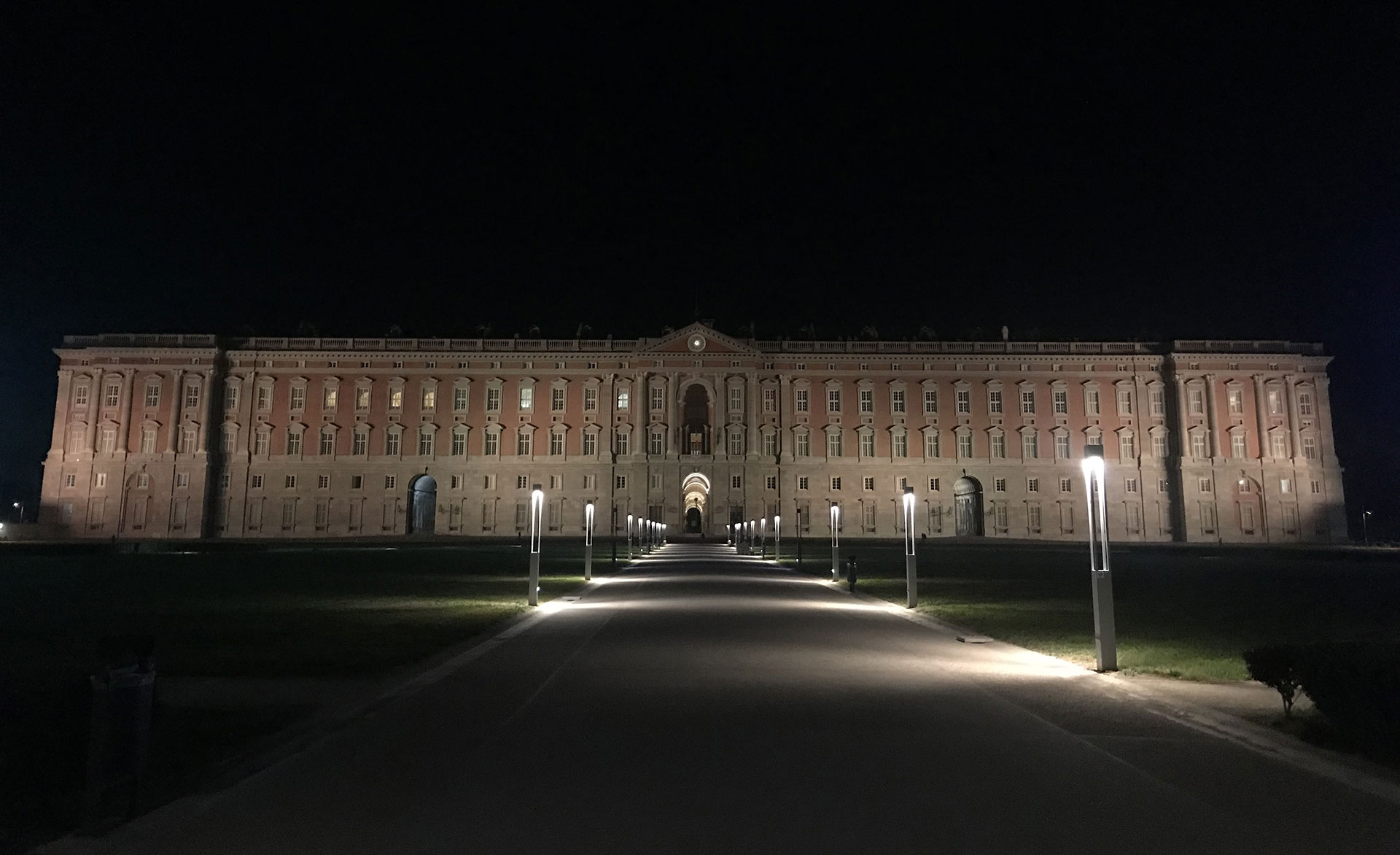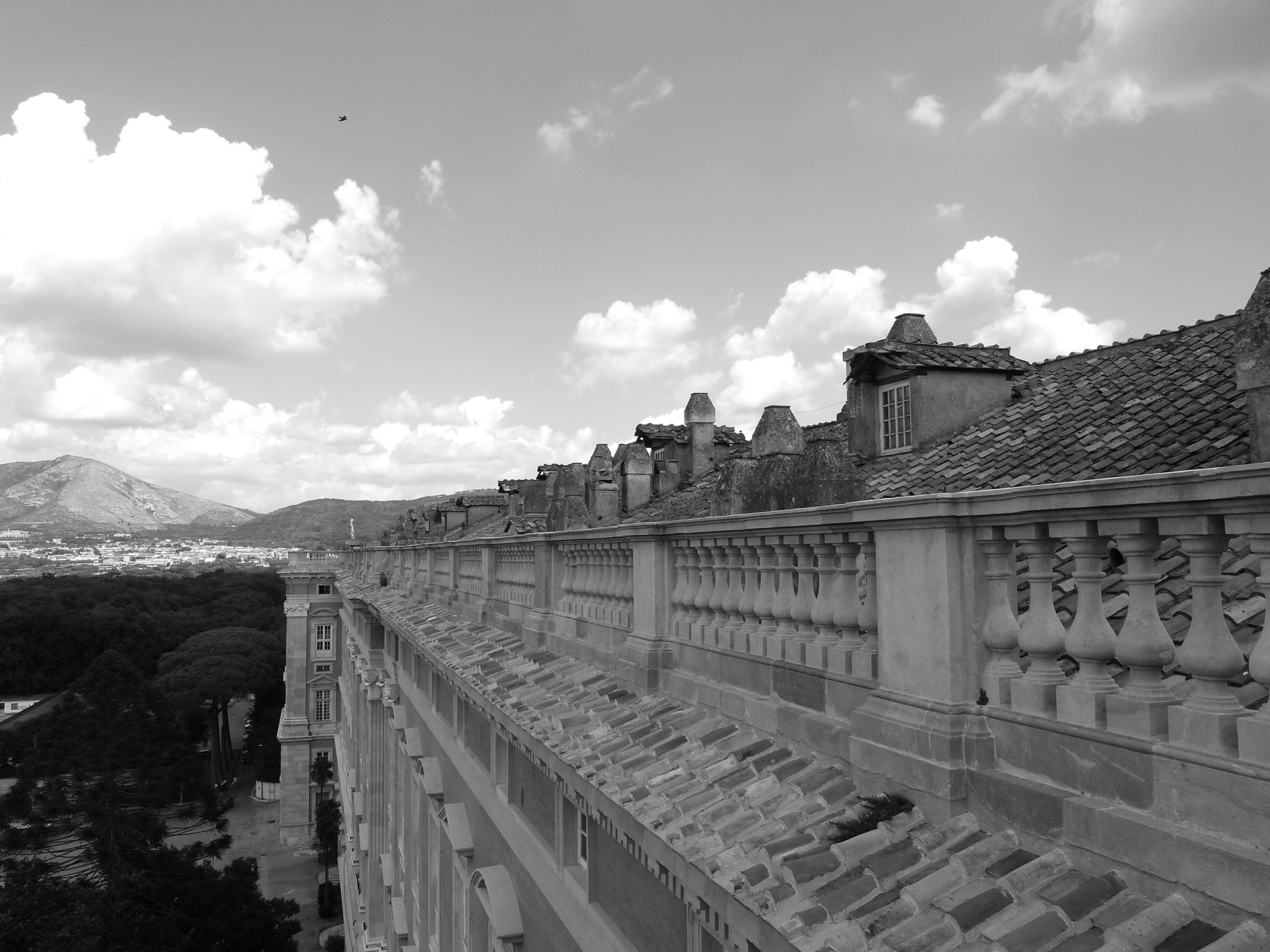


Reggia di Caserta
Title
Renovation work on the roofs and restoration of the façades, lot I.
Concise account of work carried out
Topographic surveys, laser scans, photogrammetric and thermographic surveys; sur vey and restoration of wo oden trusses; renovation of pitched roofs with insertion of insulating materials and recovery of the roofing tile covering; disinfection and cleaning of all surfaces; removal of old restorations and unsuitable fillings; removal of all non-original metal elements supporting the stone face; filling of gaps and substitution of missing parts with materials and techniques similar to the original; colour revision of all surfaces; consolidation and/or re construction of plaster sur rounding frames; restoration and remake of wooden window frames; restoration of the original water regulation system; installation of Faraday cage; creation of a visitor path within the attics with relative lighting system.

